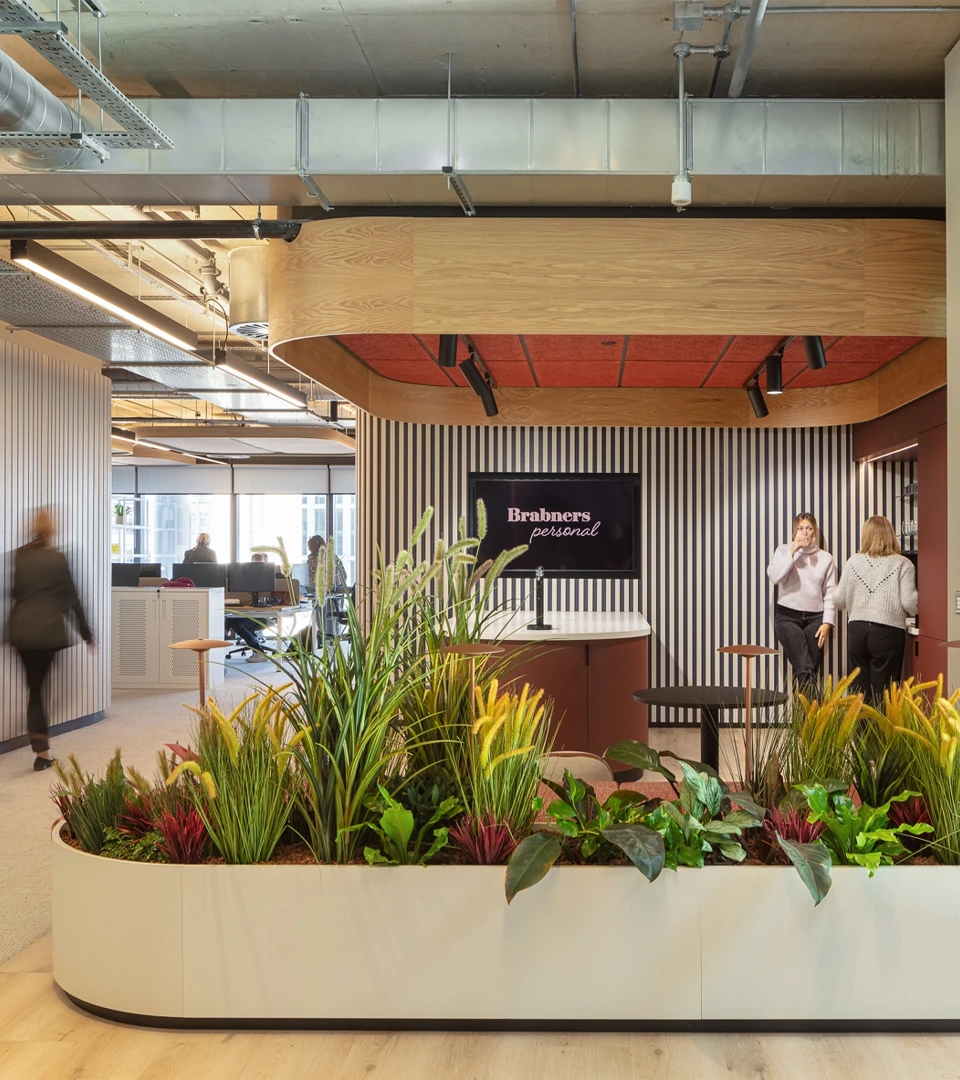Challenge
To deliver Incognito’s detailed design brief, overcome marketplace challenges and showcase what’s possible in the modern work environment.
Insight
Collaboration, quality, organisation and precision were key to the success of this project.
Solution
A world-class workspace that reflects Brabners’ commitment to its clients and staff, inspiring people to fulfil their potential.
After delivering Brabners’ high-grade workspace in Lancashire and Liverpool, we worked collaboratively with the same team – Knight Frank, Incognito and Crookes Walker Consulting – to construct yet another stand-out office in Manchester.

An exceptional workplace for a leading law firm
As one of the UK’s leading independent law firms, Brabners needed an office that reflected their commitment to achieving high standards and going the extra mile for their clients and staff.
Moving from King Street to Barbirolli Square, we delivered 20,000 sq. ft. of office space across the top two floors of the newly refurbished development near St Peter’s Square.
Continuing the collaboration
Communication was key to the success of this project. We collaborated with Incognito to deliver their detailed design plans and provided a transparent, immersive experience for project managers Knight Frank. Working as a tight-knit team meant we overcame challenges and found the right solutions together.
Adapting to the marketplace
The marketplace changed significantly during the project. Resources were in high demand and short supply. We had to carefully manage timelines, prepare for longer lead times and align suppliers to the revised programme to prevent unnecessary disruptions.
By working closely with Incognito on the design development, we were able to source alternative products and establish a final solution that achieved the initial brief.


Behind-the-scenes details
Incognito’s detailed vision had to be coordinated, managed and executed with precision. The statement ceiling designs in the reception and the meeting space are particularly impressive – but no small undertaking!
The striking feature ceiling in the reception combines bulkheads, perforated plasterboard, and fabric. We coordinated this alongside mechanical services – fitting sprinklers, lighting and bespoke joinery.
The feature inset ceiling in the meeting room has integrated lighting, sprinklers, AV speakers and a fire alarm. All of these components had to be incorporated with meticulous care.


Results
The bespoke joinery, quality of the finishes and level of detail that went into the project is apparent as soon as you step foot in Brabners’ Manchester office. It’s a sophisticated, modern workplace that will allow their employees to collaborate and innovate more effectively whilst supporting the organisation’s long-term growth ambitions.
“We are immensely proud of the finished project we’ve delivered alongside Knight Frank, Incognito and Crookes Walker. We ran the project during challenging conditions but working alongside a great team paid dividends to the end result. We’re now working towards completing Brabners’ new Leeds office space, which will be delivered in 2023.”
Phil Hannis, Build Division Managing Director at TSK

Keep up to date with the latest workplace ideas, projects and news



















