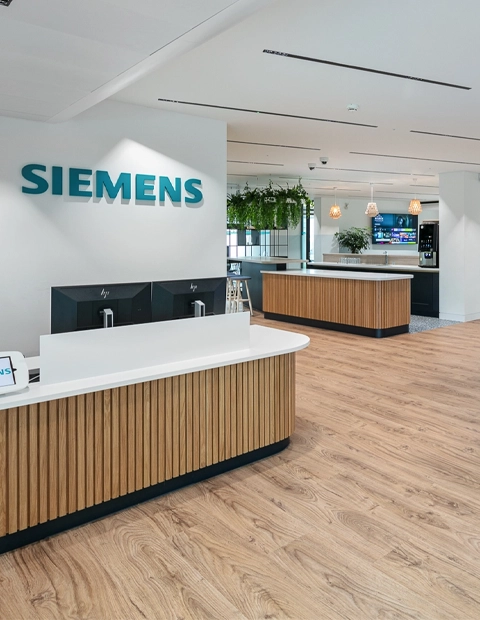Project
Oliver Wyman
A five-star London HQ that accelerates breakthrough impacts

London
51,000
sqft
Office Space

Challenge
To transform Oliver Wyman’s traditional office into a five-star boutique experience in a live building.
Insight
This collaborative project epitomises exemplary quality, craftsmanship and attention to detail.
Solution
A sophisticated, elegant and dynamic environment that drives innovation, collaboration and knowledge sharing.
From consultancy to design, build, and activation, we worked in close partnership with this ambitious organisation to deliver a dynamic workplace that embodies their goals and values.

Global-leading management consulting firm Oliver Wyman are famous for delivering breakthrough impacts for their clients. To reflect an entrepreneurial company culture, the team wanted to transform their traditional office into a collaborative and inspiring environment that encourages innovation and creativity.
“Our approach was deeply rooted in partnership and mutual understanding. Oliver Wyman’s vision was clear: they sought an environment that not only enhances the working experience but also embodies their company culture – a space that is as much about fostering collaboration, innovation and wellbeing as it is about functionality and style. Recognising the evolving landscape of hybrid work, our design needed to be flexible, to seamlessly accommodate both in-person and virtual interactions.”
– Julia Court, Account Director at TSK
Connecting a divided workplace
Delivering an environment that encourages movement and collaboration was key – but how do you do that in an office divided across two floors?
Our detailed discovery phase uncovered opportunities for designing a highly connected and productive workplace.
We inserted a staircase through the two floors and built a central meeting point to accommodate large gatherings, town hall meetings and presentations. The library, phone booths and coffee touchdown lounge are strategically positioned close to the stairs, to bring people together and enable easy transitions between areas.


Getting in the zone
By carefully considering how users would interact and move through the building, we were able to develop activity-specific zones.
“I come into the office four to five days a week. Pre-COVID, that would be unheard of. But with this new office layout, I feel like it fosters that sense of community and I love how modern it is … it’s fun to come into the office, and it’s been a really enjoyable experience.”
– Tara Donston, Head of Government and Public Institutions Marketing at Oliver Wyman Forum






Mid-century charm meets modern functionality
We aimed to harmonise the architectural legacy of the mid-century building with the energy of modern workplace dynamics. The contrast between the gritty rawness of the industrial finishes, clean lines, and symmetry and the layered textures and warm, natural materials yields an elegant and refined aesthetic.
Drawing on inspiration from five-star boutique hotels, we wanted an immersive and memorable experience where everything works seamlessly. To achieve this, we took a multi-sensory design approach.


Reuse, Repurpose, Recycle
The ethos – Reuse, Repurpose, Recycle – was a guiding principle throughout this project, to ensure every decision aligned with Oliver Wyman’s overarching ESG objectives.
Each element selected during the design development phase underwent rigorous scrutiny. This meticulous approach reflects their commitment to lowering their environmental footprint and sets a robust precedent for future projects.
We reduced Oliver Wyman’s floorplate by 20% whilst creating a more productive, versatile and supportive environment.
- Over a third of the furniture was reused
- 29% of the removed materials were recovered, and over 70% recycled
- The footprint was reduced from 66,000 sq ft to 51,000 sq ft, resulting in an annual reduction of 135 tonnes of CO2 emissions
“There’s so much to be excited about – the flexibility and the sustainability elements really surprised me. Certain types of materials are made from old fishing nets – I thought that was incredible.”
– Marissa Leppala, Chief of Staff at Oliver Wyman
So much more than a place of work
Oliver Wyman’s new UK HQ isn’t just an exceptional place of work but a dynamic hub for connecting, socialising and having fun. It’s a flexible space where employees can come together, collaborate and thrive both professionally and personally.

This London HQ has become the blueprint for Oliver Wyman’s portfolio of offices. Following its success, we were appointed to deliver a similar concept on a smaller scale in Newcastle. The new northern hub mirrors the look and feel of its southern counterpart and supports the same diverse menu of workplace activities.
“The end result is not just a refurbished office; it’s a vibrant, dynamic space that truly encapsulates the spirit of Oliver Wyman, fostering a sense of unity and enabling their team to excel in this new era of work.”
– Julia Court, Account Director at TSK
Keep up to date with the latest workplace ideas, projects and news














%20of%20the%20Workplace%20Listing%20image.webp)




